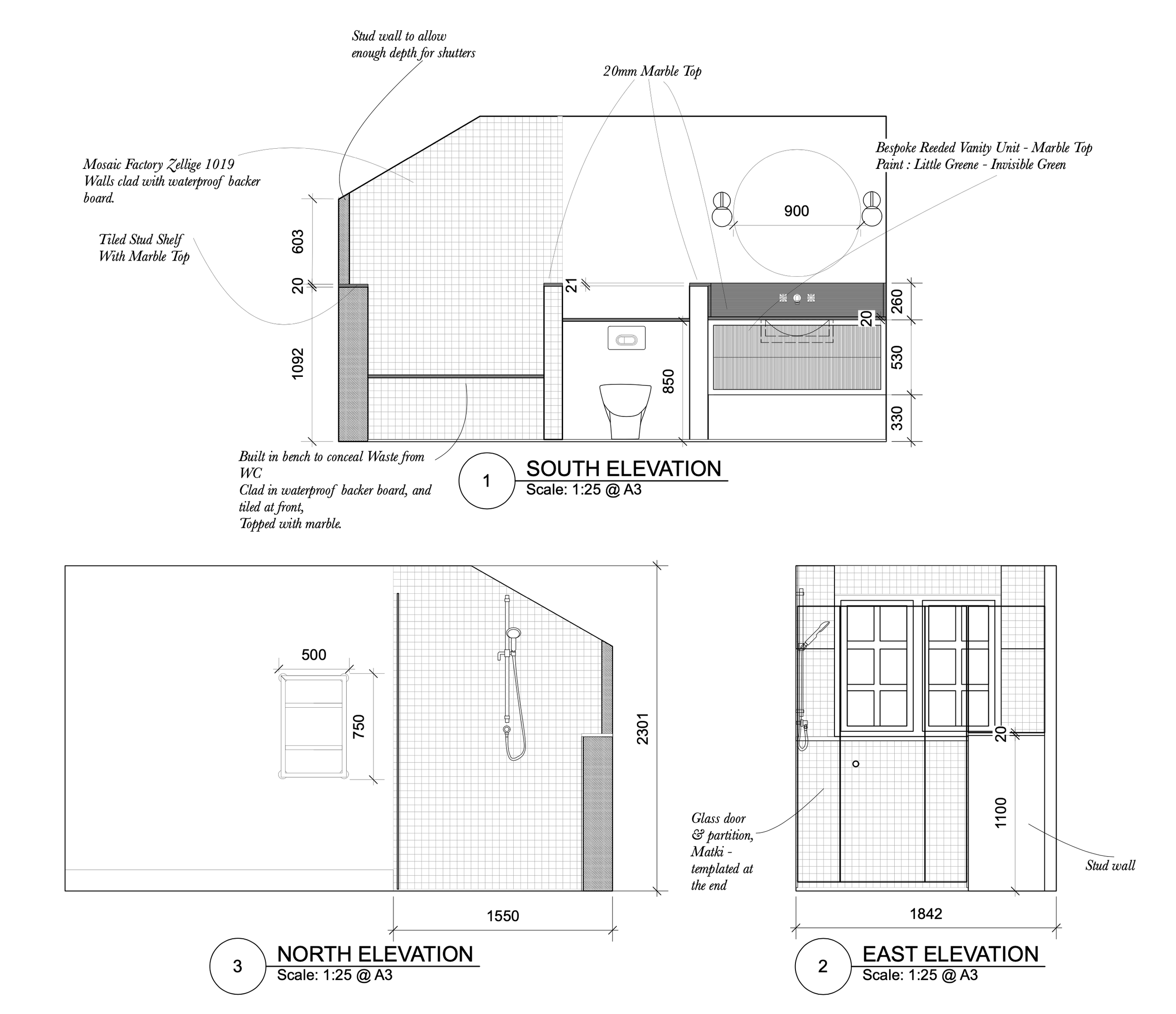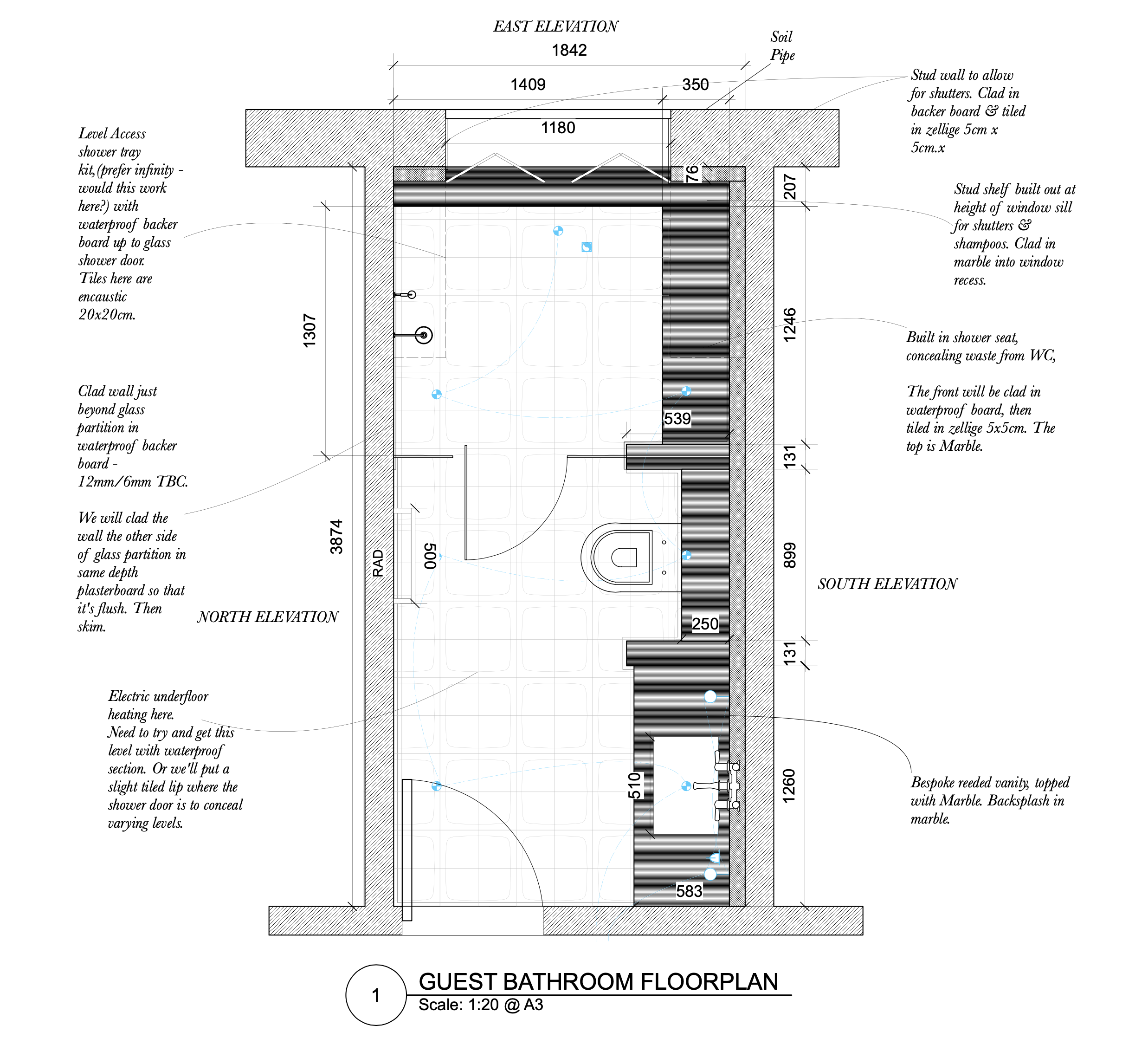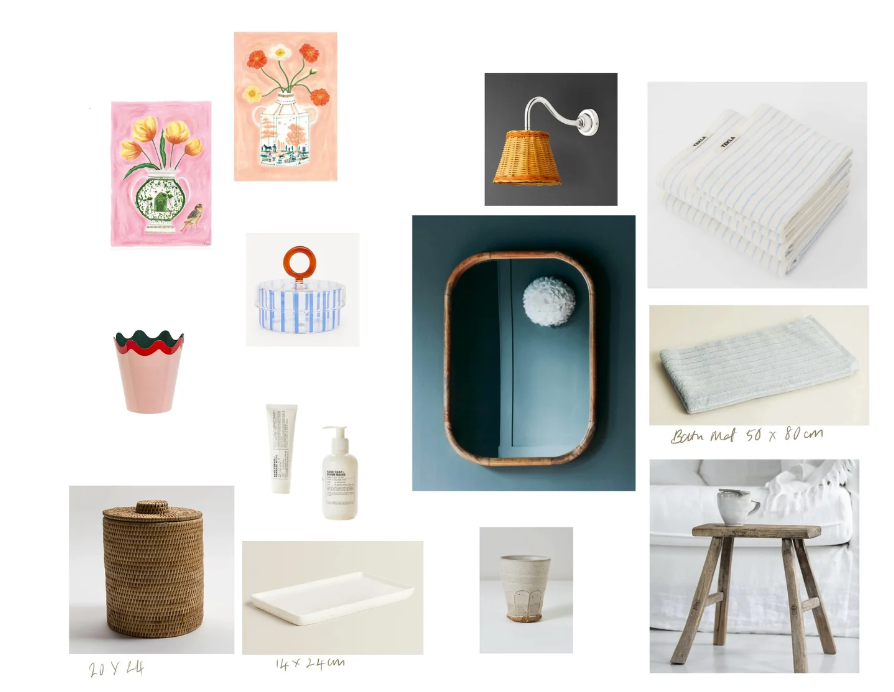Brattleby
This living room was completely transformed by knocking through into the next-door barn. The old barn door was replaced with a huge arched window, flooding the space with natural light. We zoned the rectangular room into two seating areas: one end feels like a cosy ‘library’ with a bespoke bookshelf that even has a spot for the family piano, while the other end cleverly conceals the TV in a chimney breast with a sliding door over a Bioethanol fireplace. A calming colour scheme, thoughtful lighting, bespoke furniture, and soft furnishings make this the most relaxing space imaginable.
The kids’ bathroom was a real joy to design. Every inch is bespoke, maximising storage and functionality, and the striped floor adds a playful touch.
The guest bathroom was fully renovated for our clients Tim & Lel. We moved the shower into the window to create a focal point in the long, narrow room and to make the most of the beautiful countryside view. A bespoke glass shower door creates a wet-room style shower without needing a full wet room, and custom floor tiles add a real wow factor.
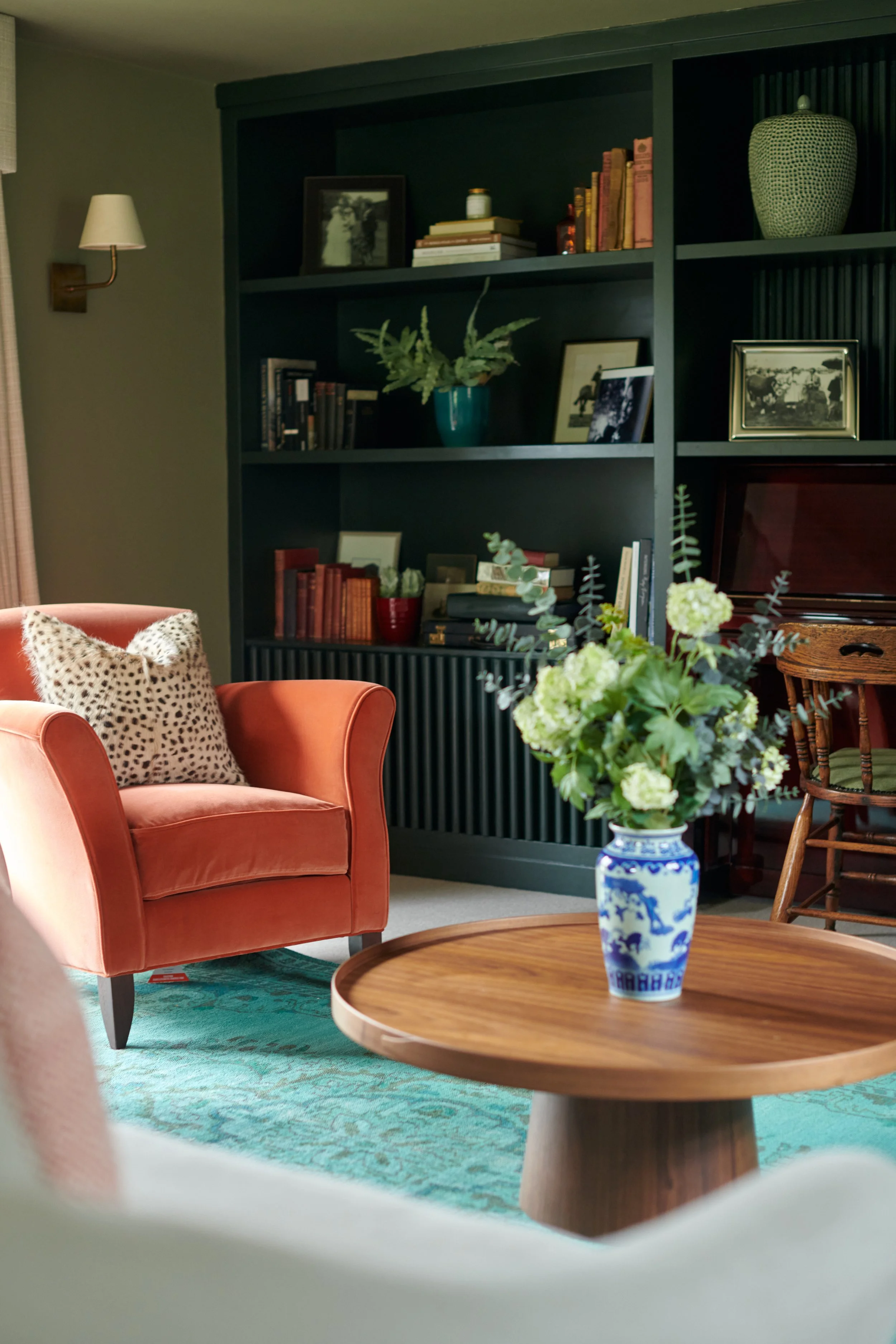









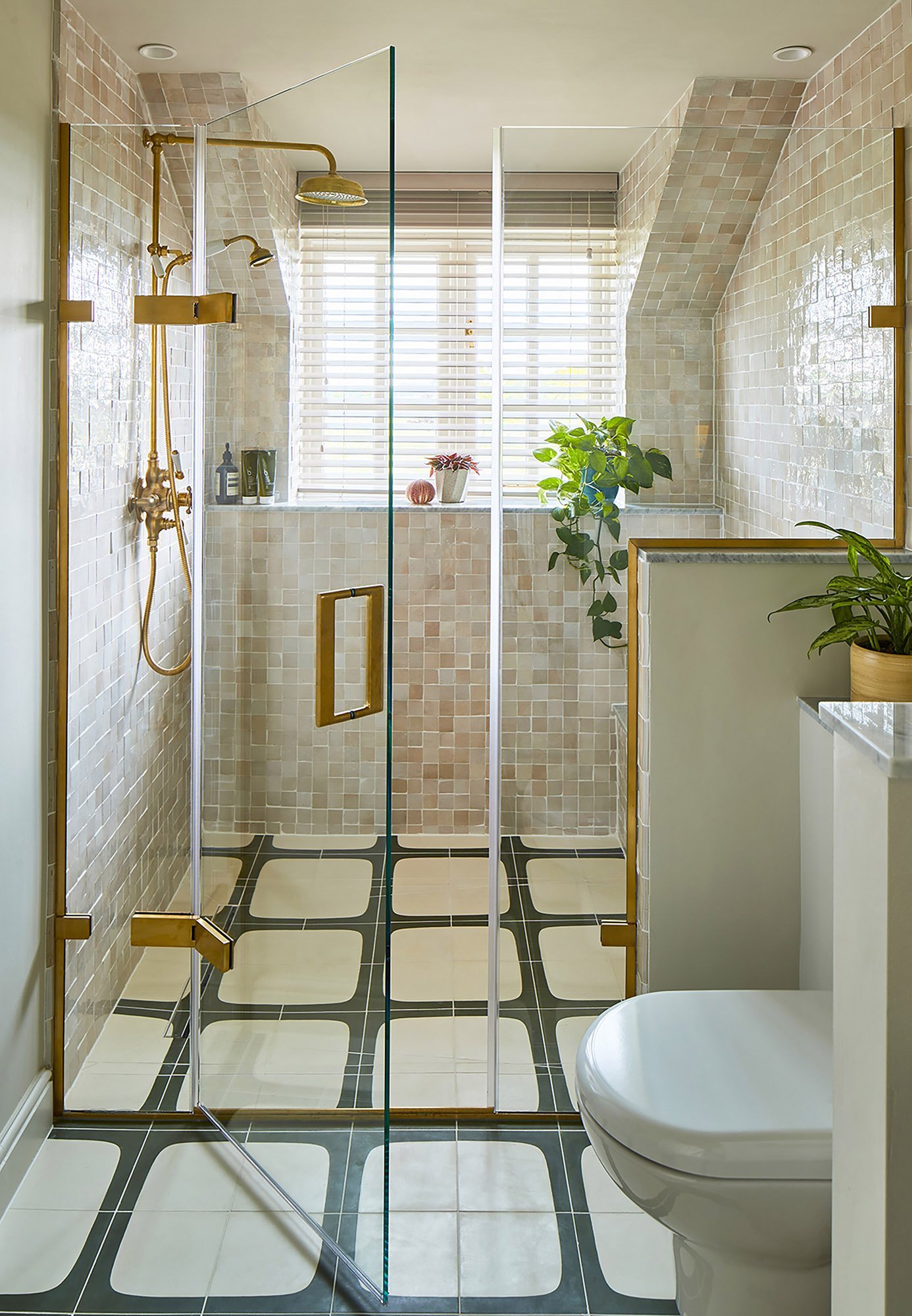
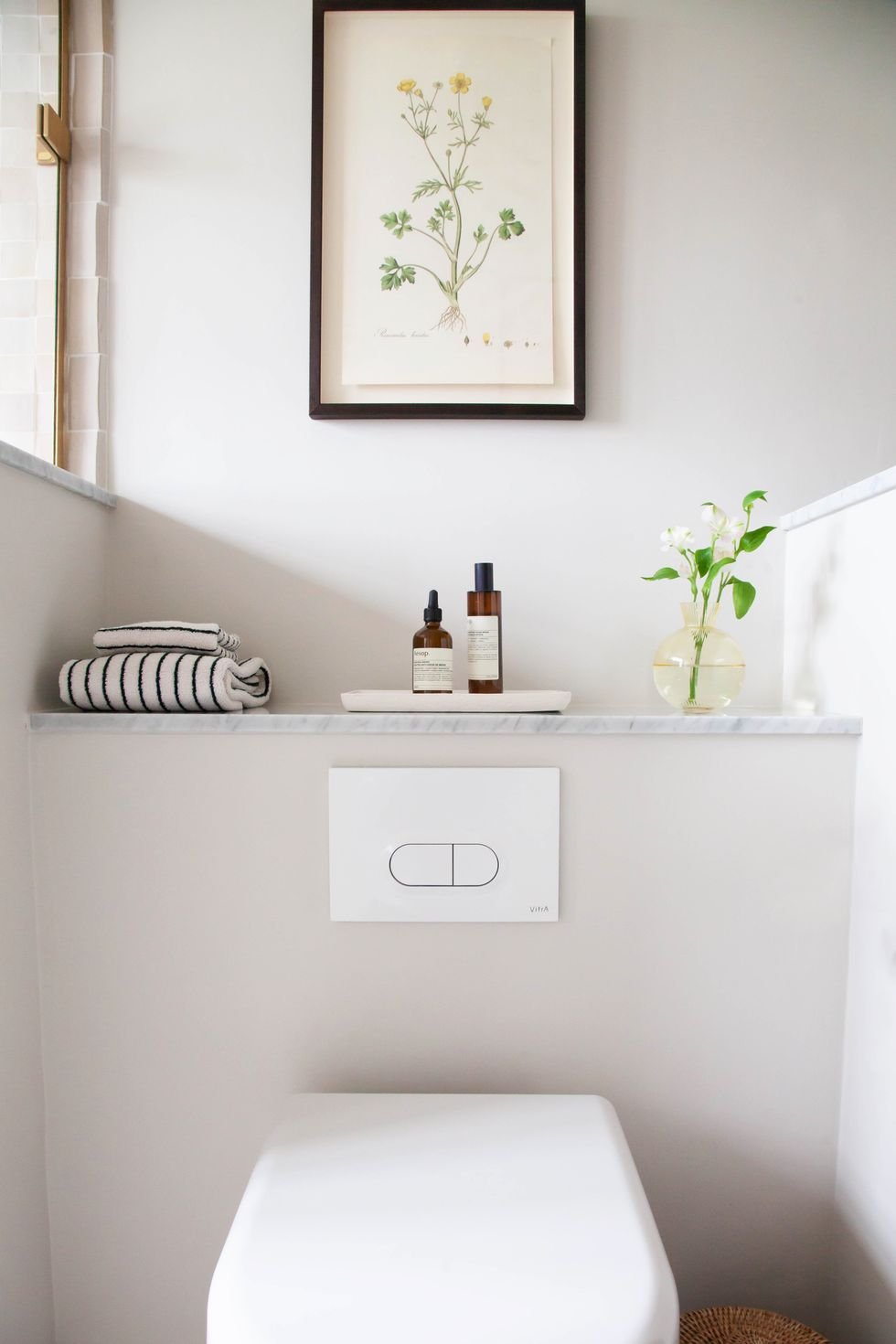

“Victoria has transformed a number of rooms in our 150 year old property with her careful planning and amazing design. A whole new living room that had partly been a work shop in the stone barn, 2 beautiful bathrooms that were not easy spaces and a wonderful guest bedroom. Fantastic use of materials lighting and overall vision has without doubt created something really special. A huge thank you we absolutely love all that you have done!” - Lesley


